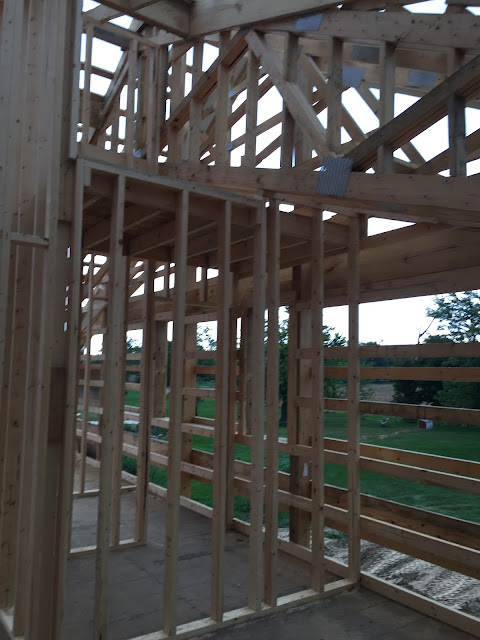Another sign of progress is siding and windows. The exterior of the barn and part of the house side has siding and windows.
And we have a chimney.
Three of the overhead garage doors have eye-brow roofs. We love details like these, but they take so much time. The middle door will get some type of goose-neck barn lights.
These doors go from the porch into the barn. The front door is this style but it can be stained .
These are the four-foot french doors (smaller than standard french doors). There are four sets of them. They open out onto the porch, which just so happens to be my dream. Ahhh. They were also almost the death of Rod. They take a special screen but I'm so happy that he finally agreed and I can't wait to live in the country because of these!
Also going on around the farm:
These girls...ahh. They have had a restful winter, but our show season is upon us and I hope they are ready to start giving it their all.
Our first baby of the season. It's a boy!
Not a great quality picture, but our 2nd baby of the year. Another boy! It was Mabel's first calf and it was our first experience needing to give a cow a little help. The front hooves are supposed to pop out first; however, every time she pushed, all we saw was the calf's face. After Rod called around and consulted others, he reached in and found the front hooves. After that, Caroline and Rod had to help pull the calf.
It was a great experience for these two, but they were exhausted.
And on yet another note, we had a great trip to Chicago to celebrate Toby's birthday.
That's all for now. Thanks for following.

























































